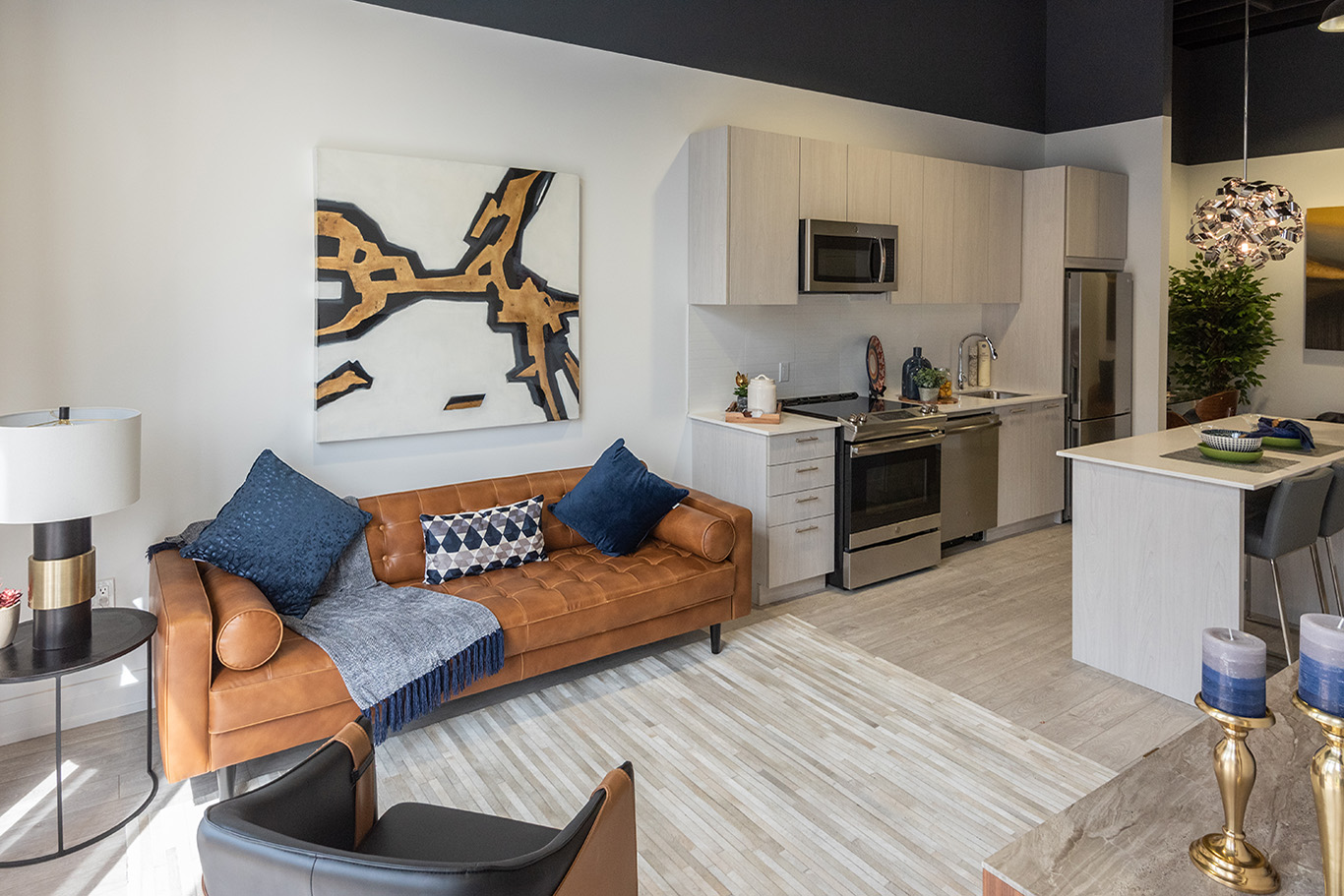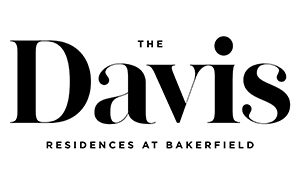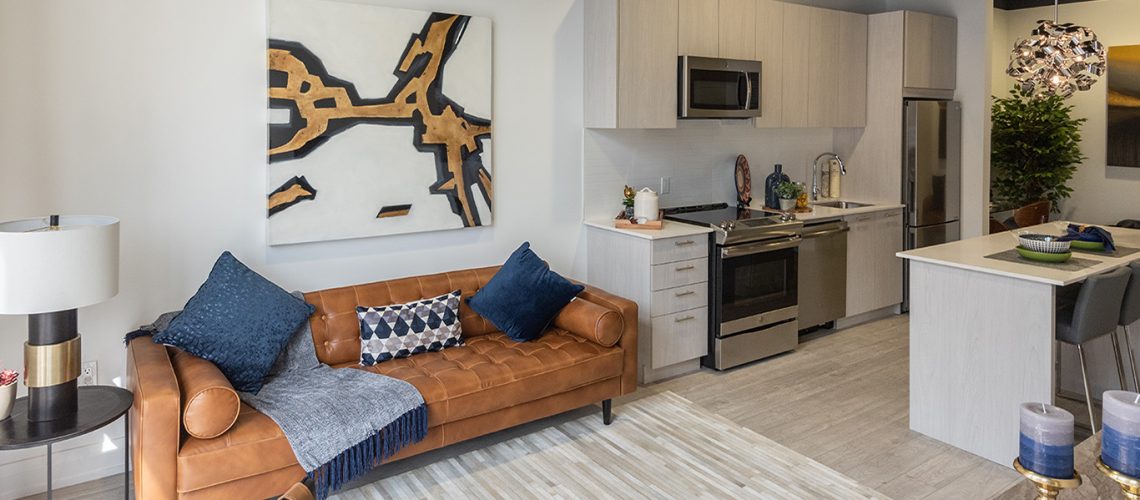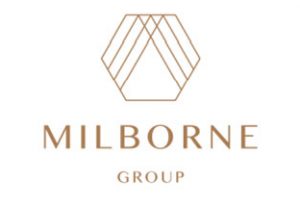
On the Map: Nod to Real Life – Condo Takes Care in Designing For All Types of People
August 3, 2019
The Davis Residences at Bakerfield is Newmarket’s first new condo in 30 years. Located on Davis Drive, the project is convenient to everything — the town’s vibrant urban centre on Main St., steps from the GO station and VIA stops, as well as to highways 400 and 404.
Developed by Rose Corp. and designed by RAW, the Toronto architecture firm behind such projects as Totem, 1090 Oz, and Cube Lofts, the project comprises 500 units spread over three buildings. Launching first is a 15-storey condo of 219 suites. The finished building will feature a reddish-brown brick podium with stepped-back tower for a warm and tactile modern esthetic. Both the rooftop terrace and the fifth-floor outdoor terrace have stained wood and stone elements that integrate well with the environment.
Daniel Berholz, president of Rose Corp., chose RAW because “the firm has a commendable history of integrating design into the community, and respecting the esthetic of the neighbourhood.”
This will be followed by a second 15-storey luxury rental building, and later a 10-storey building of either condo ownership or rental. Each building offers a mix of units from one to three bedrooms with two-bedroom suites having a split layout— bedrooms on either side of the dining/living and kitchen area.
Designers Sean Swayze and Ruth Lynch of Bryon Patton Design, who oversaw suite layouts, finishes, and amenity space design, say the focus in the suites was on livability.
“Everyone brings stuff to their new home,” Swayze says. “A three-seater sofa, a queen size bed, a dining table and so on, and it’s important to keep these things in mind when designing the layout.”
That nod to real life was behind other choices, as well. “The cabinetry and finishes are really more transitional than either modern or traditional,” Lynch says, “and that’s appropriate with current trends. The kitchens have a great wood texture that really adds warmth to the suite, and even if owners have more-traditional furnishings it still works well.”
Buyers can choose from three finish packages — dark, medium and light — and to see them in place they can visit the partial model suite at the presentation centre.
As for amenity spaces, the Patton team aimed for two things: a strong connection to the outdoors; and a sense of community for residents. For example, the two-storey grand hall at the all-glass rear of the building is visually connected to the outdoor courtyard with seating and BBQs. The two-storey lobby in the front encourages gathering with comfortable seating grouped around a grand fireplace.
“We wanted to have open and social spaces for greater connectivity,” Lynch says.
Throughout the main level, private nooks allow people to be alone and still near people. “We’ve done this in other projects,” Lynch adds. “And those spaces became very successful. People can hang out in a nice area, and people watch like they do in Europe. It allows you to be connected to one another.”
For those who work from home — and that’s happening increasingly — a private meeting room and a larger open business centre have been included in the public amenities. For added convenience, a VIA rapid transit screen mounted in the lobby shows when the next train arrives at the nearby stop.
For people coming from large homes in the area, leaving behind garages and workshops, a hobby room has been added. “We kept hearing empty-nesters say they left behind workshops but still wanted to do their projects,” says Berholz.
A glass-walled fitness centre and yoga studio, on the same level but at the rear of the building, overlooks both the lower level and the outdoor courtyard.
Opposite, a children’s play space with TVs, bookcases and games area is intended for parents and grandparents “to take kids for arts and crafts, to play, read, and be around other children,” Berholz says.
Rounding out the amenities package are a pet spa, games room, theatre, and private fifth-floor dining room leading to a rooftop terrace.
Not surprisingly, the project has drawn interest from a wide variety of buyers, Berholz says. “There is a mix of first-time buyers, starter families with two parents and a small child, young professionals, mature buyers looking for a maintenance-free lifestyle, single parents. There’s also a market for investors, though compared to downtown it’s a smaller portion of the buyer demographic.”
Originally a Toronto bedroom community of mostly detached homes, Newmarket has grown so rapidly in recent years it is now one of the densest municipalities in Ontario, especially for its size. With several corporate headquarters, an improved transit system, and proximity to cottage country, the demand for housing was great.
Berholz saw just how great when the company developed purpose-built rent-al in 2017. “So many people asked about ownership. It showed a pent-up demand for condo-style ownership, people moving from houses still want to gain capital appreciation.”
When a 4.4-acre parcel became available next door to the rental site, the company purchased with an eye to developing both condo ownership and rental. Eventually three towers with a total of 500 units will rise around a landscaped courtyard and urban park, in the master-planned community.
Perhaps best of all, the project will attain LEED silver. Rose Corp “values resource efficiency,” Berholz says, “but there were also so many requirements from the conservation authority, region and town, that when it was all mapped together, we weren’t far off from hitting silver.”
Included in the environmentally responsible elements are transit-oriented, easy walking distance to local amenities, reduced outdoor water use with low flow and efficient plumbing features, low consumption lighting and water, green refrigerants — no CFCs; energy efficient HVAC system, sound protection, and a targeted 75-per-cent waste diversion rate.
The first building is expected to be complete in the fall of 2022. Suite sizes are approximately 550 to 1,150 sq. ft., priced from the $400,000s to $600,000s. The presentation centre, with partial model suite, is at 693 Davis Dr. and is open Monday to Thursday 1-7, Friday closed, Saturday and Sunday 12-5. For more information, call 905-235-9200, email sales@thedaviscondos.com, or see www.thedaviscondos.com.
YOU ARE HERE
- Shopping: Major retailers are very close. Upper Canada, aka Yorkdale North, is just west of the property while New-market’s vibrant main street is just to the east. There’s talk of making Main Street pedestrian-only by next year so it’s very easy to do your errands: public library, Saturday farmers market.
- Green Space: a few blocks and you’re in the bucolic farmland that surrounds Newmarket. As well, several large parks offer hiking, biking trails, etc. Rogers Reservoir conservation area, Bailey park, Wesley Brooks, Thornton Bales, and Mable Davis conservation areas are nearby. There’s also the Aurora Community Arboretum, 100 acres of park between Wellington Street East and St. John’s Sideroad – you can walk through and see the variety of trees and shrubs.
- Recreation and entertain-ment: Everything is right there on Main St: the New-market Theatre, the museum, funky cafés and restaurants, Riverwalk Commons with sum-mer concerts. And for sailors and power boaters — marinas and yacht clubs are plentiful on Lake Simcoe, just half an hour drive from The Davis.
Source: National Post, Post Homes




