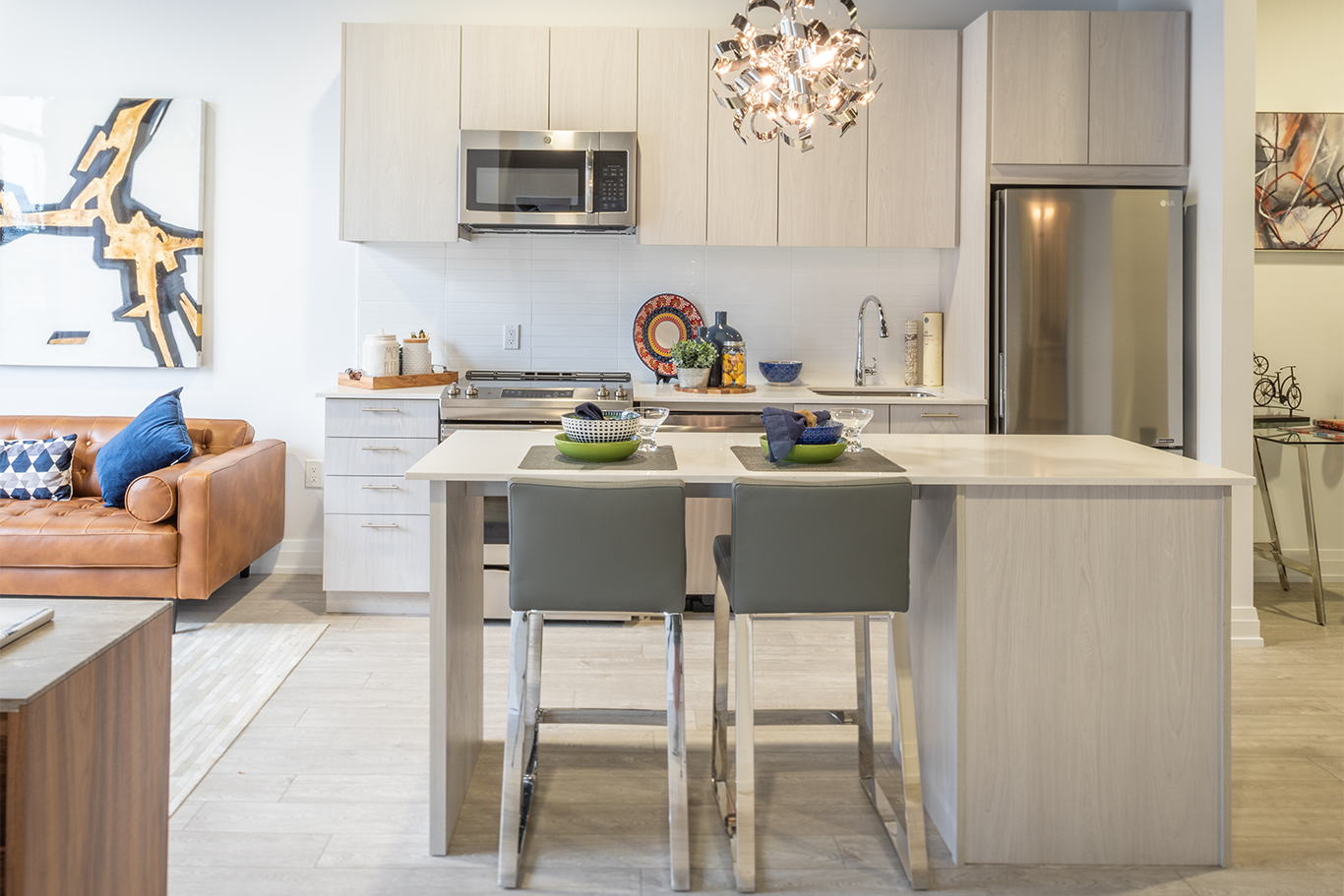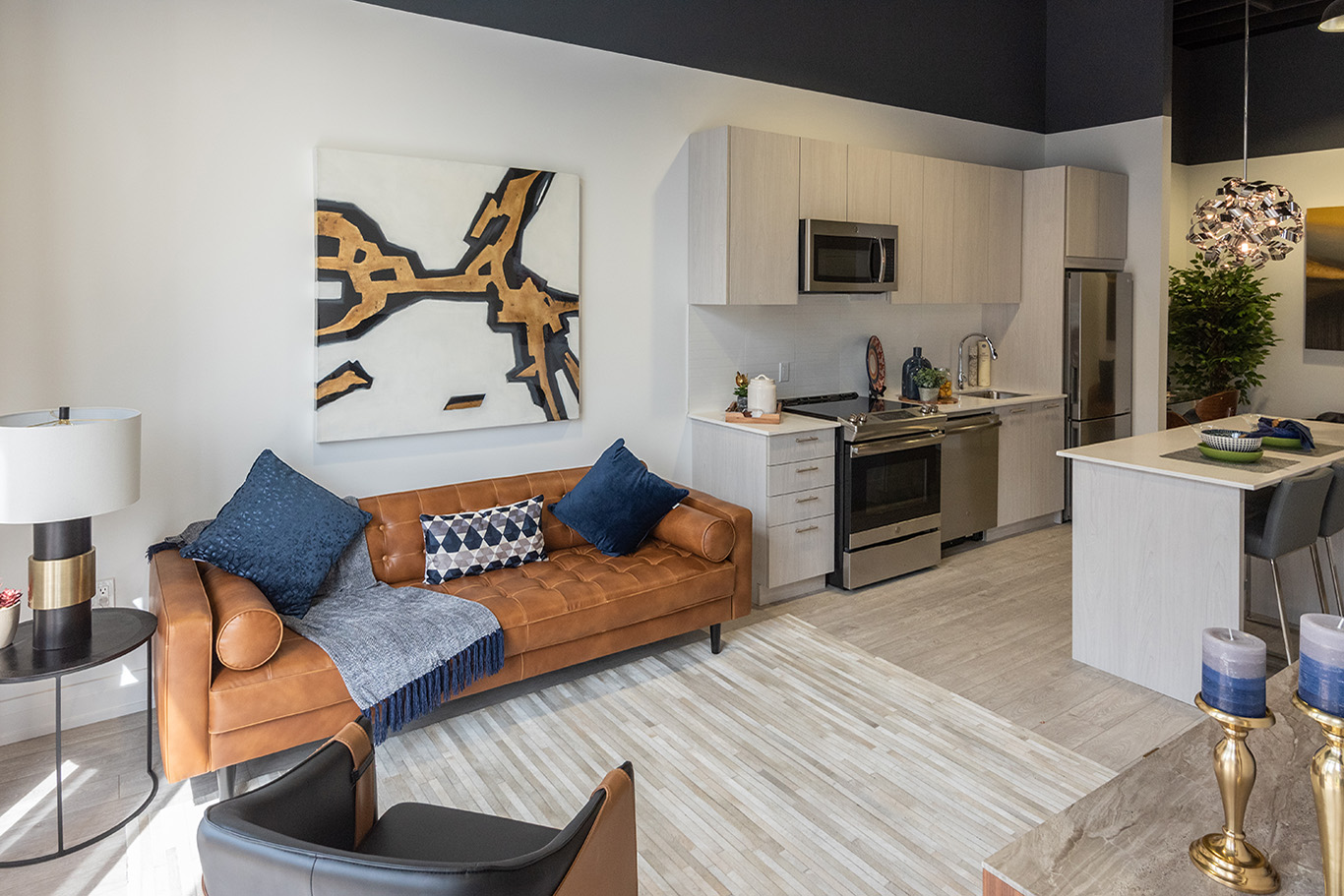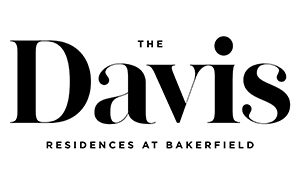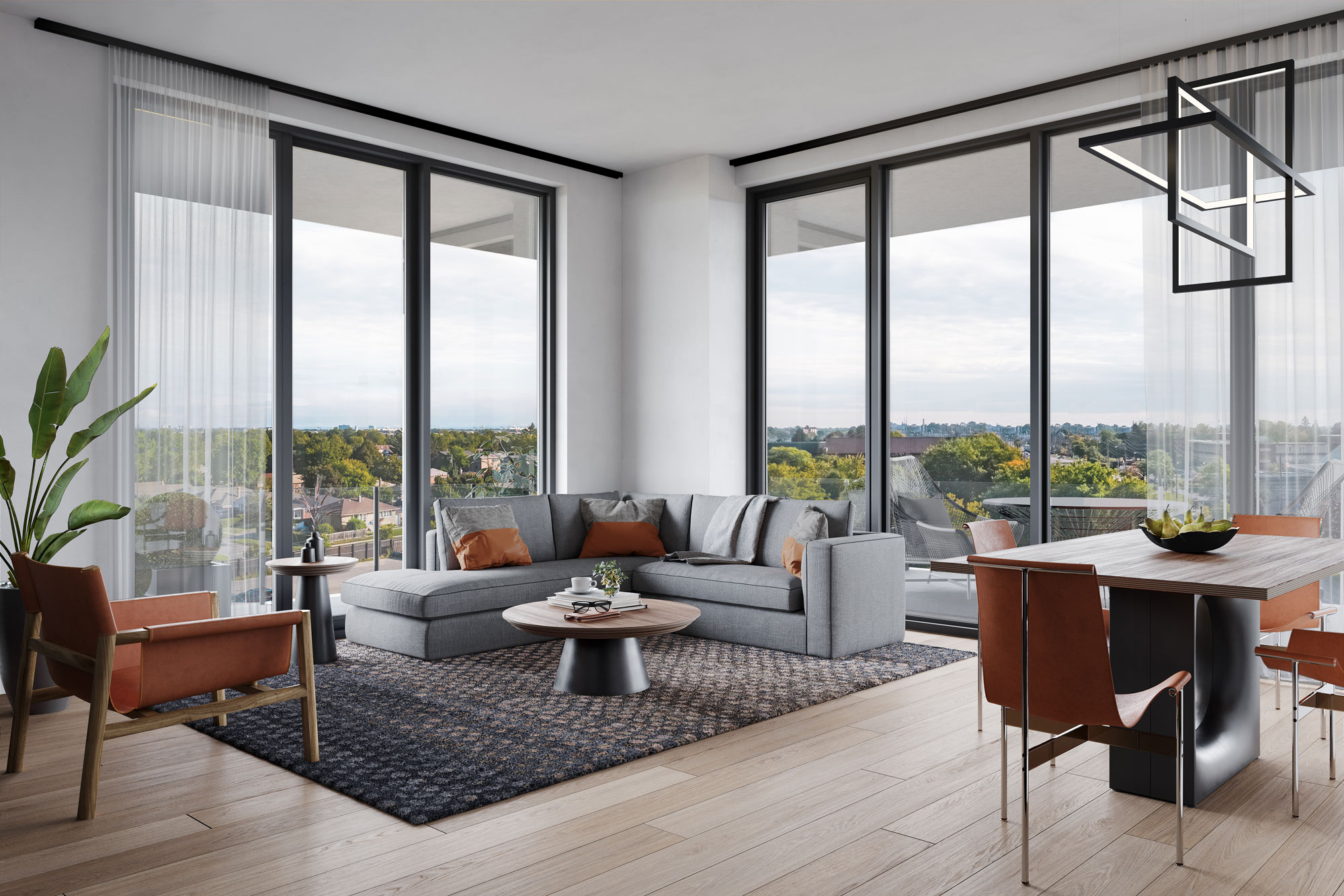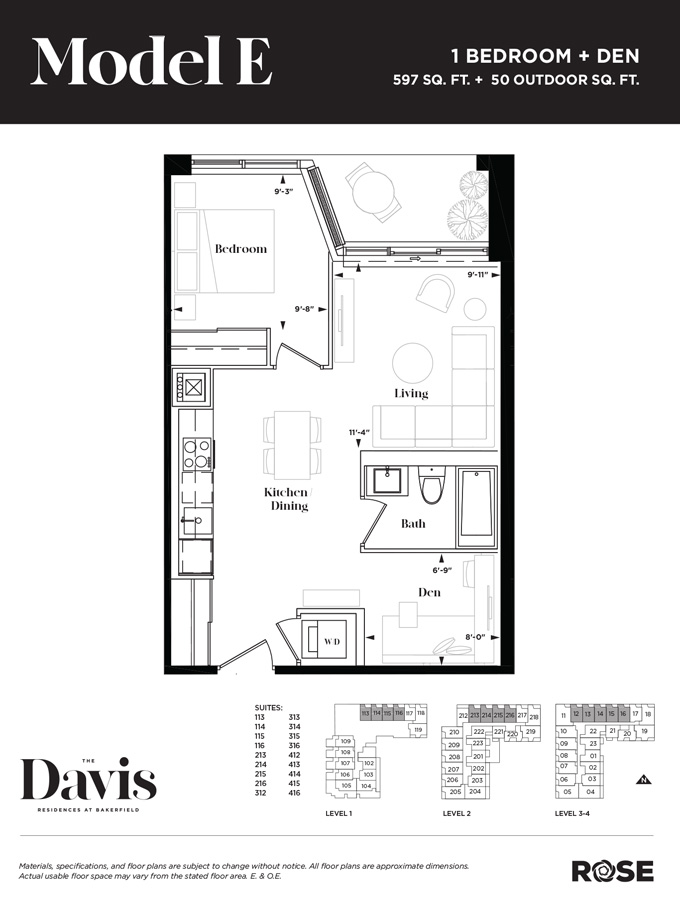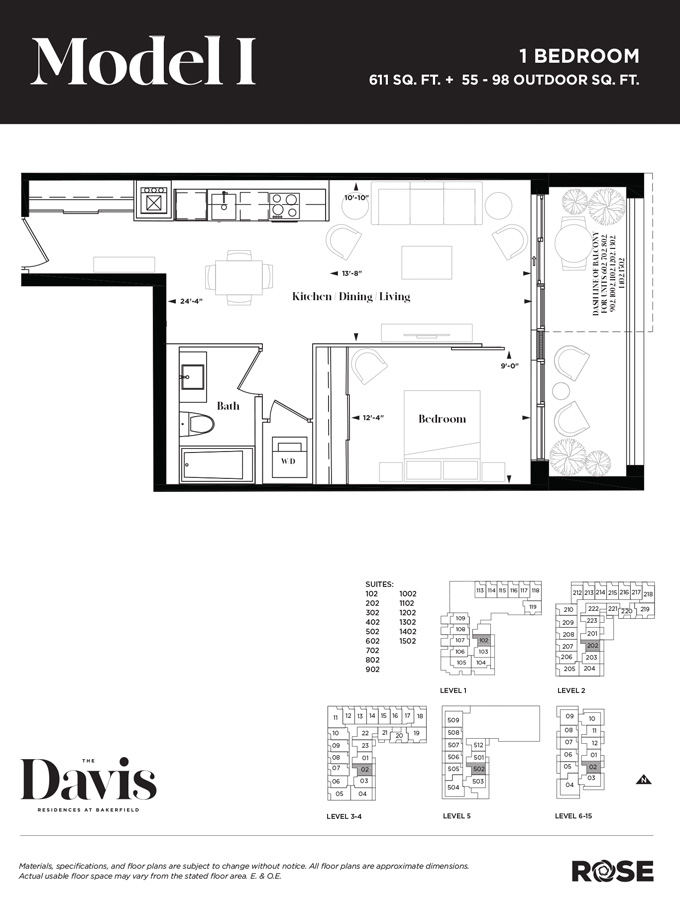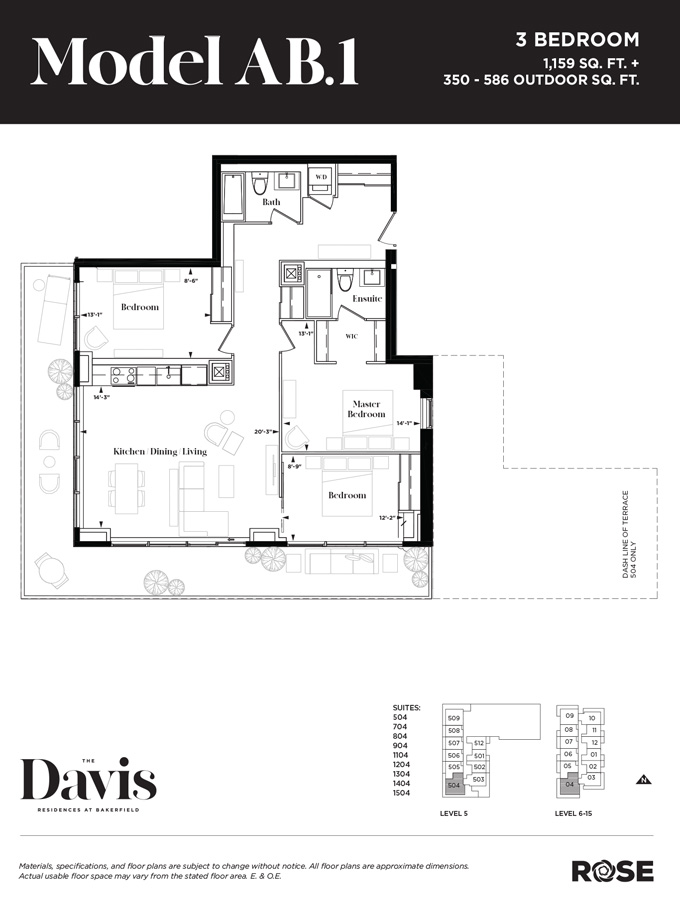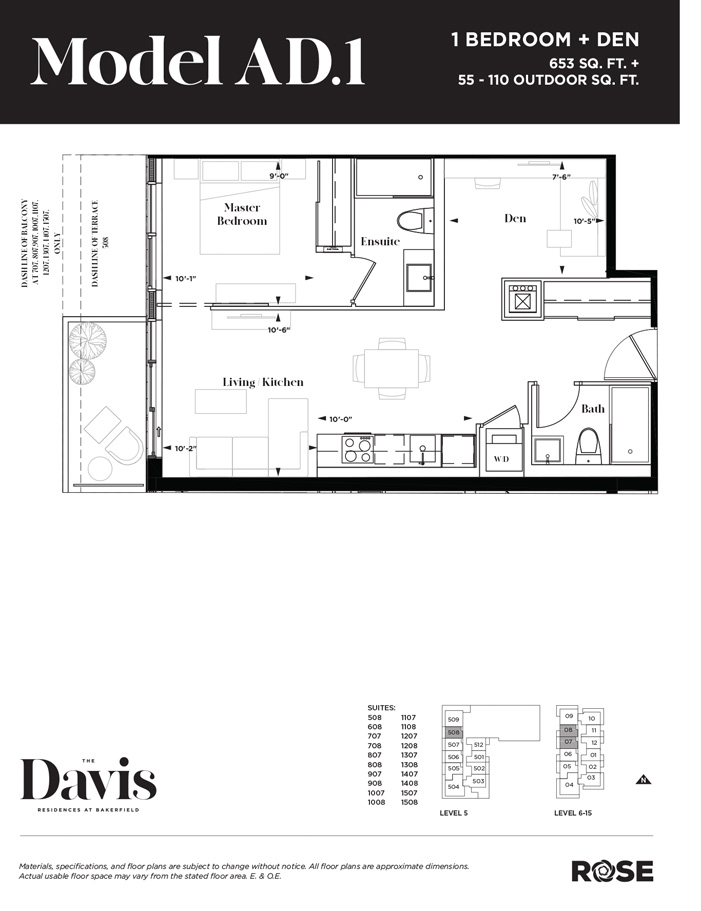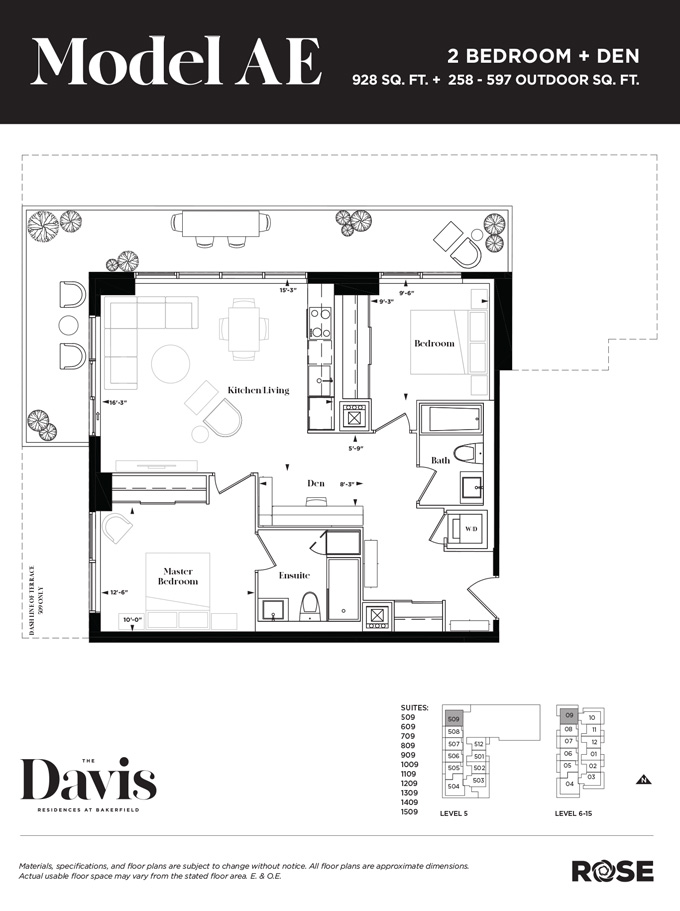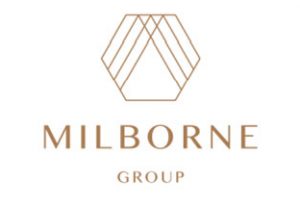INSPIRING LIFESTYLE AMENITIES
• Welcoming and grand two-storey Lobby entrance with
sleek fireplace and comfortable seating lounge
• Multipurpose Boardroom located just off the lobby
for business or social meetings
• Secure parcel lockers for easy pick-up of online
purchases and other deliveries
• Magnificent Courtyard with 2-storey tall entranceway
leading into vibrant Crush Lounge
• Well-appointed Games Zone with shuffleboard, darts
and foosball table
• State-of-the-art Fitness Room with Gym and Yoga Studio
• Multimedia Room with plush lounge theatre seating
• Children’s Playroom with self-contained washroom and
entertainment options
• Elegantly appointed Party Room with catering kitchen,
lounge, large dining area and modern extended linear
fireplace
• Beautifully landscaped 5th floor Rooftop Patio with
dining tables, lounge seating, barbeques and trellis
• Two (2) furnished Guest Suites
MODERN, STYLISH LIVING AREAS
• Spacious private balcony or terrace (as per plan) with
sliding doors for your outdoor pleasure
• Generous ceiling heights of approximately 9′ on most
levels (except in area where bulkheads are required for
mechanical or other purposes)
• Tall, expansive windows to let in natural sunlight
• Elegant solid core suite entry door
• Contemporary flat slab interior doors
• Modern satin chrome finish hardware on all interior and
suite entry doors
• Modern flat-profile baseboards, door frames and casings
(as per Vendor’s standard specifications) painted white
• Interior walls primed and painted white
