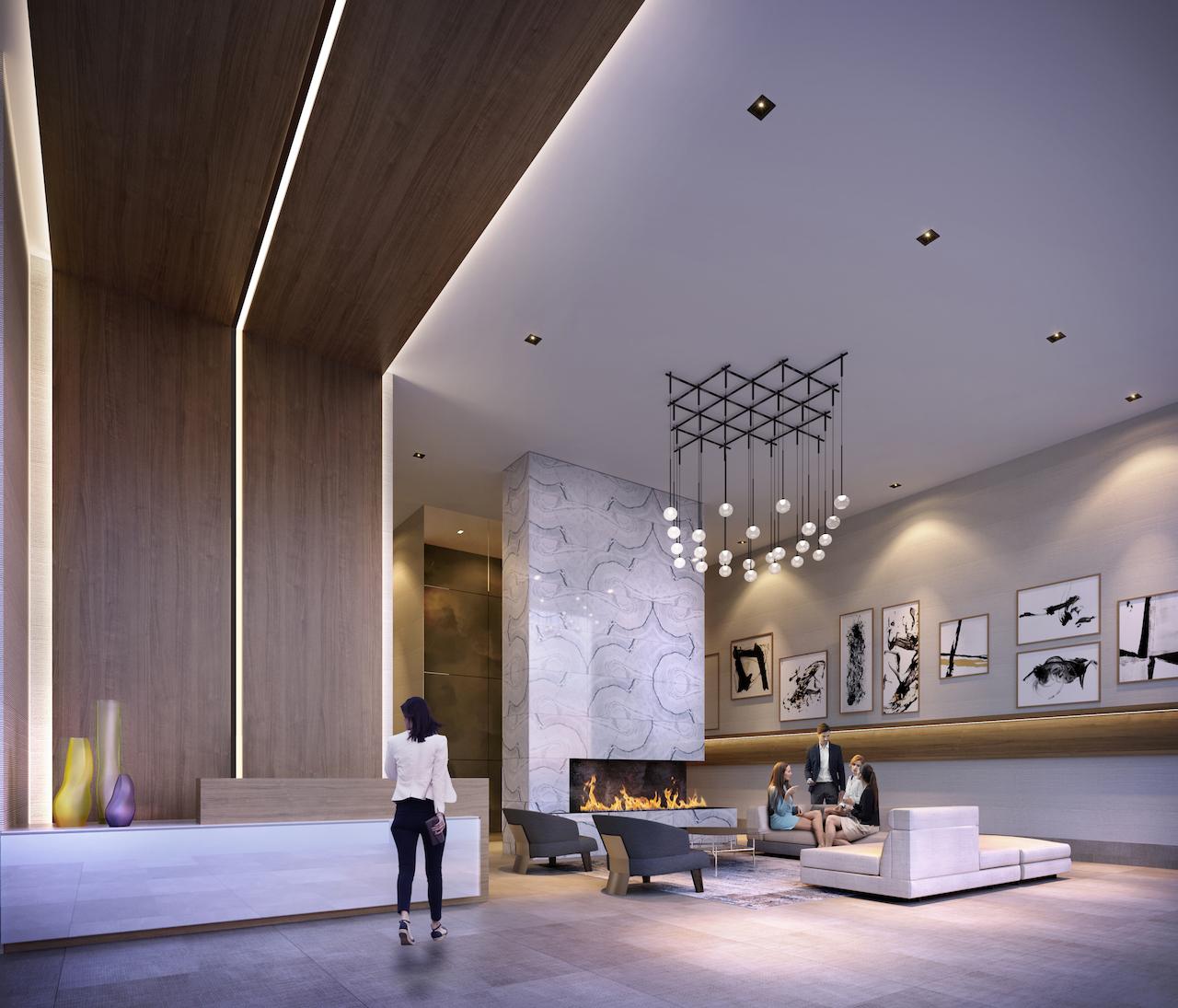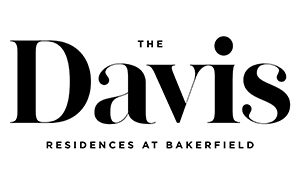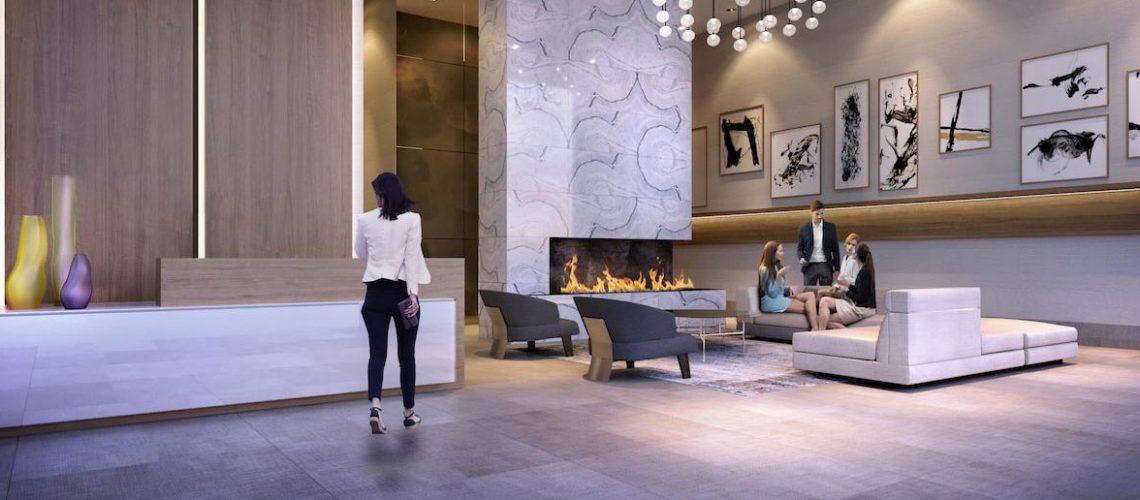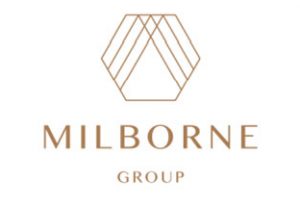
Two Floors of Amenities Offered at The Davis in Newmarket
September 16, 2019
Billed as the first condominium development for Newmarket in three decades, more details have been released about The Davis – Residences at Bakerfield, a new residential community from developer The Rose Corporation and builder LCL Builds Corporation. The site will eventually boast three condominium towers designed by RAW, starting with a 15-storey building housing 219 condominium units.
The first phase’s units are planned in a mix of one-bedroom to three-bedroom layouts ranging in area from 550 ft² up to 1,150 ft², and priced ranging from the $400,000s to the $600,000s. Residents will enjoy interior amenities appointed by Patton Design Studio, and outdoor ones with landscaping designed by Landscape Planning Architects.
Amenities at The Davis will be split between the ground and fifth floors. On the ground floor, residents and visitors will be greeted by a large lobby with a concierge desk, as well as a lounge area warmed by a fireplace and art. The lobby area features extra-high ceilings and a mix of natural finishes including stone and wood.
The ground floor will also boast a business meeting room, a fitness centre, a yoga studio, a kids play zone with activity and craft spaces, and a pair of guest suites for residents hosting overnight visits.
The ground floor also offers an entertainment zone consisting of a screening room with theatre-style seating, as well as a lounge and bar space offering games like foosball, shuffleboard, and darts. Other ground floor amenities include a hobby room and a pet spa.
This entertainment zone space will connect with a ground-floor garden offering landscaped pathways with plantings and seating.
Additional amenity spaces will be found on the building’s fifth floor, including an event lounge, a private dining room, and a rooftop terrace overlooking the surrounding area.
A closer look at the rooftop terrace shows a mix of stone and wood finishes, outdoor furniture, barbecues, and a shade trellis.
Additional information and images can be found in our Database file for the project, linked below. Want to get involved in the discussion? Check out the associated Forum thread, or leave a comment in the field provided below
Source: UrbanToronto.ca https://urbantoronto.ca/news/2019/09/two-floors-amenities-offered-davis-newmarket




